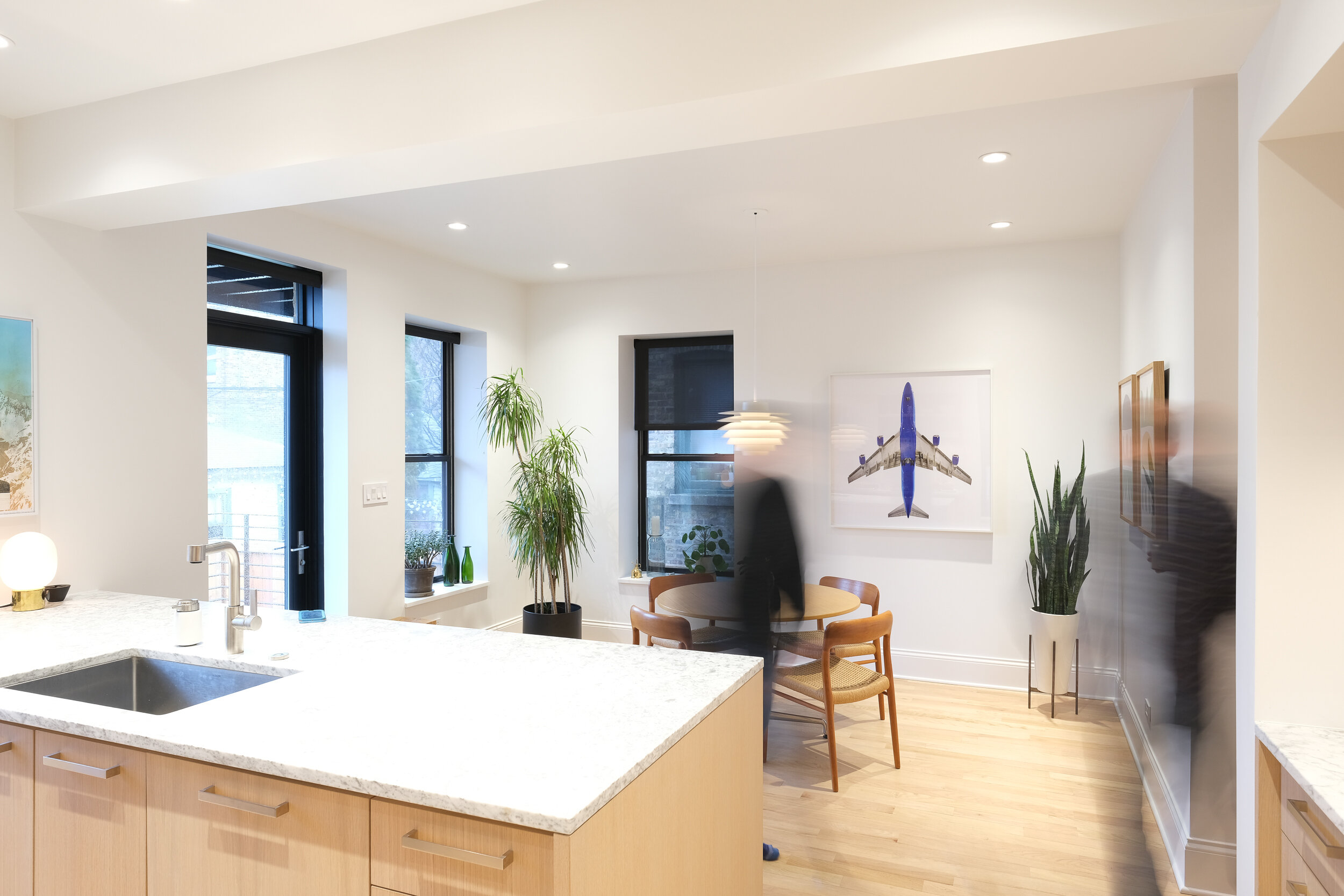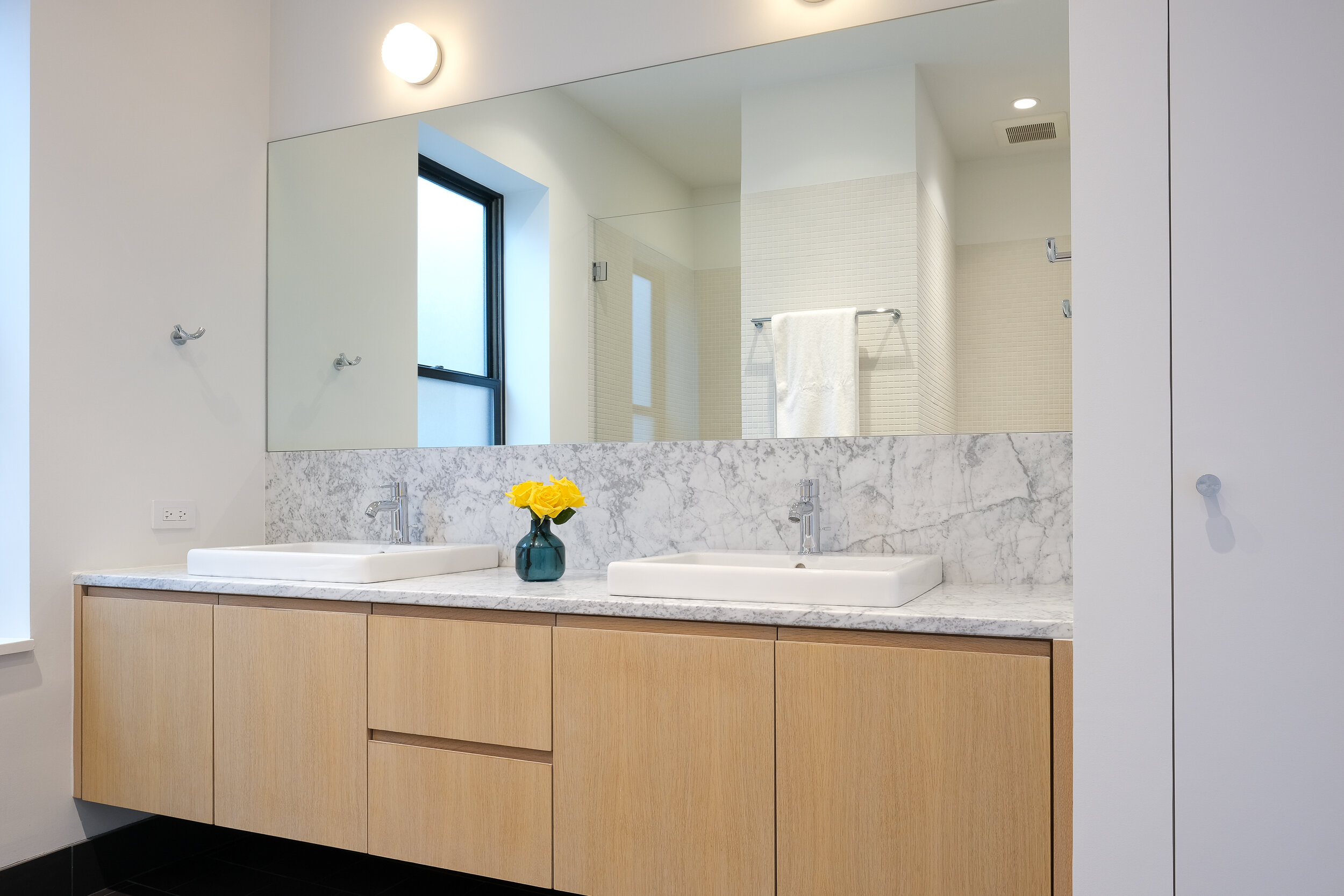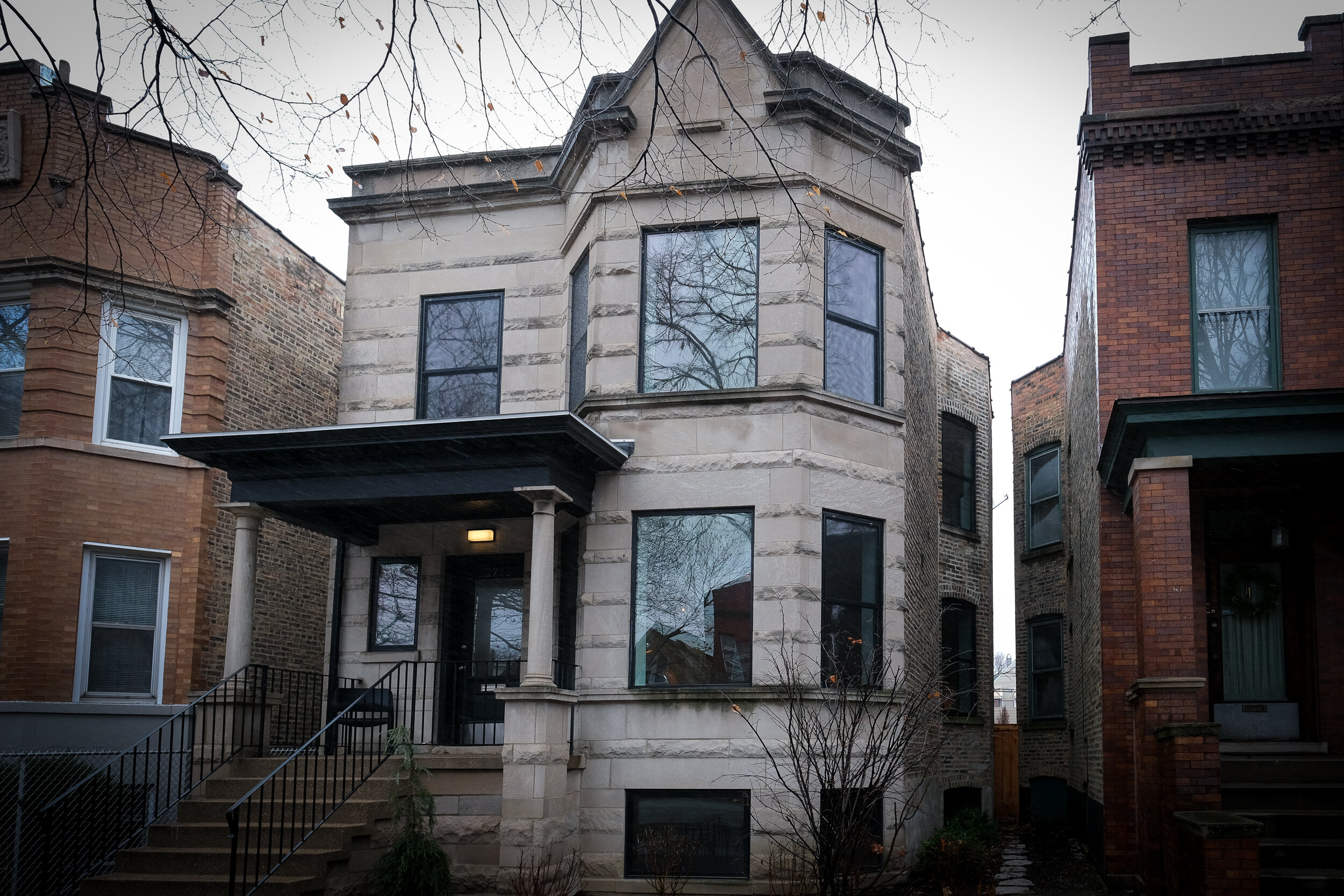Logan Square Modern
Goal: An ideal blend of modern detailing in a historic context.
The owners purchased a stately grey-stone and converted it back to its original single family orientation. In so doing, rooms had to be reconfigured to add more light and work in a more open fashion. In the kitchen, a spare room was removed, windows were reconfigured and the workspace was reoriented to accommodate a dining area. Handsomely detailed cabinetry was built to celebrate everyday use and to enhance frequent entertaining. In the master bathroom, spaces were oriented and detailed to maximize efficiency and to read clean and current in a historic context.

















